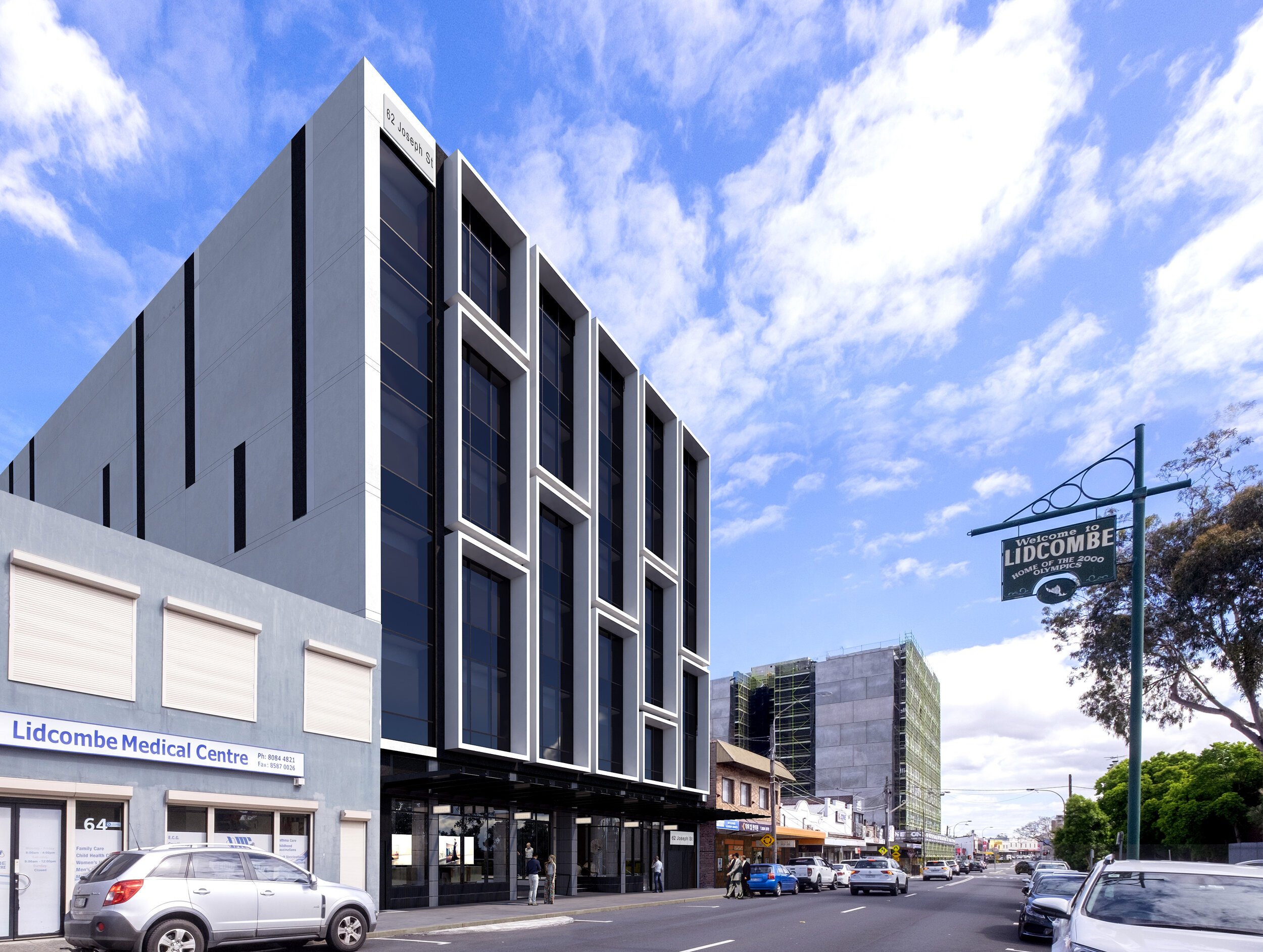Joseph Street
Lidcombe
Joseph Street is central to the growth area of Lidcombe. The proposed building is to be a commercial building with a focus on medical uses. The building is a 6 storey’s with 4 basement levels of parking on a very compact site.
Particular challenges were the flood levels and the constrained site boundaries to the north and south. The design is a high quality commercial façade to set the precedent for the future streetscape.


